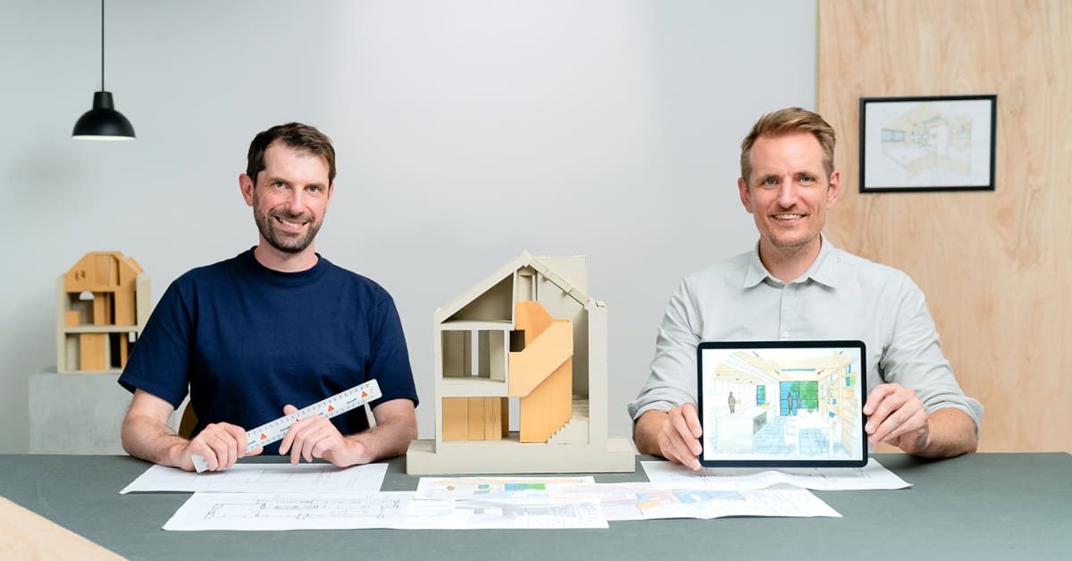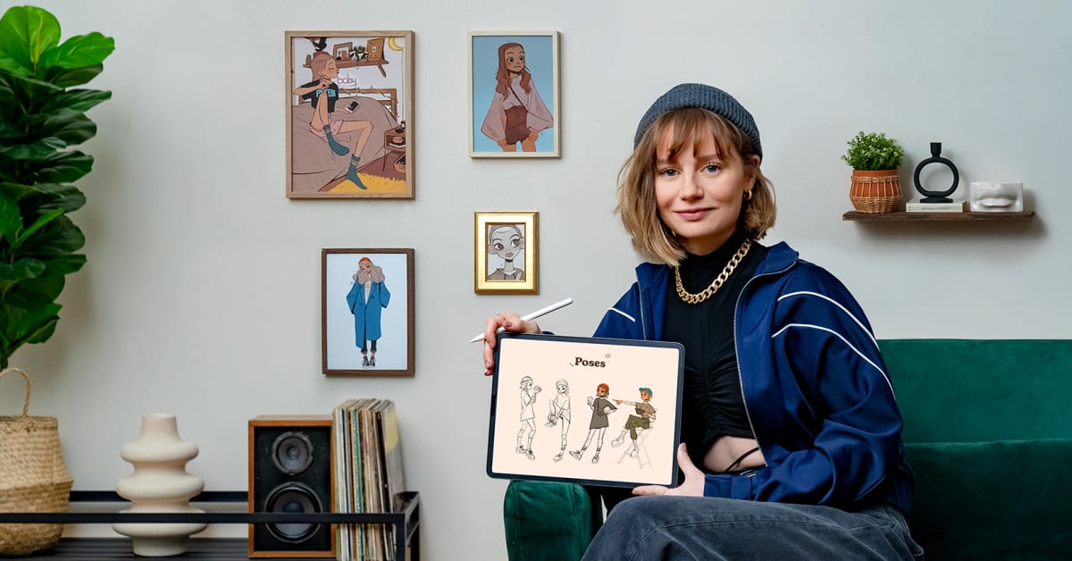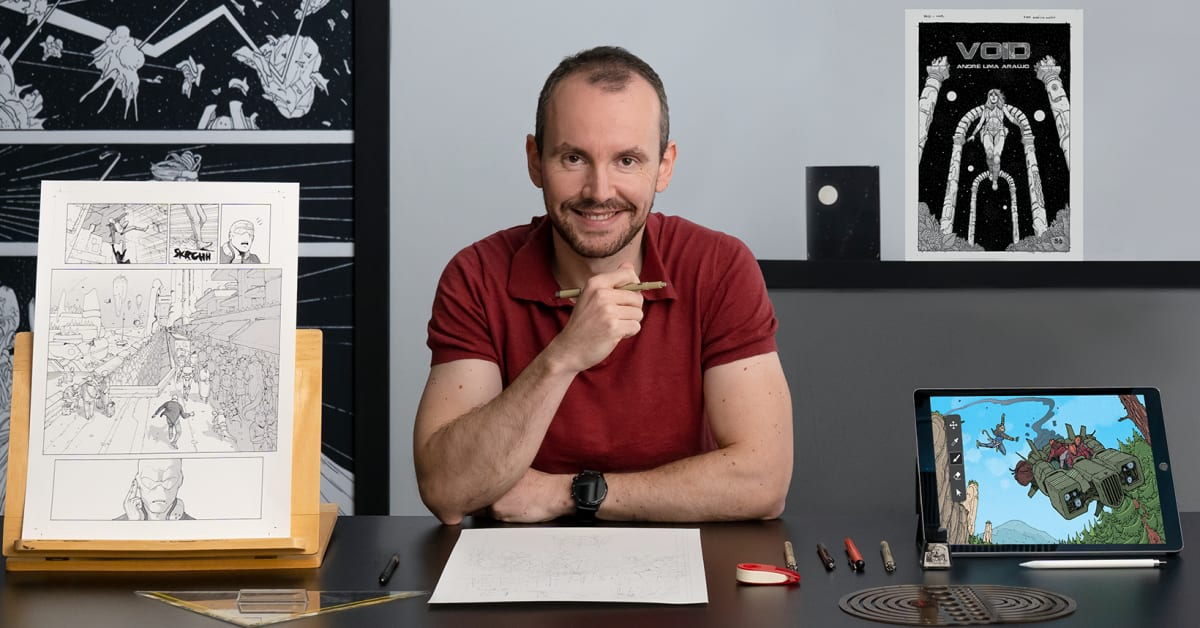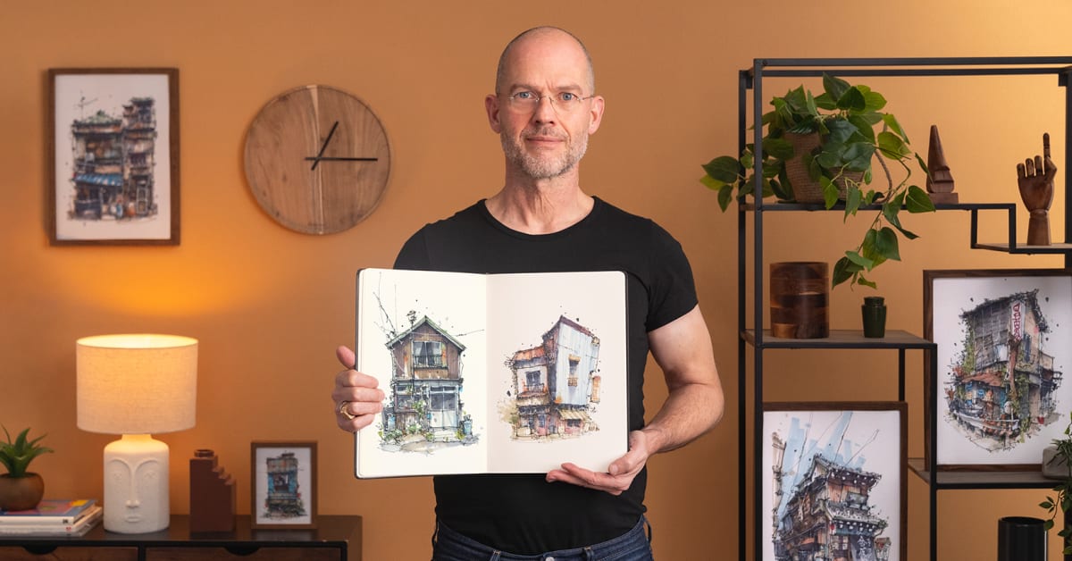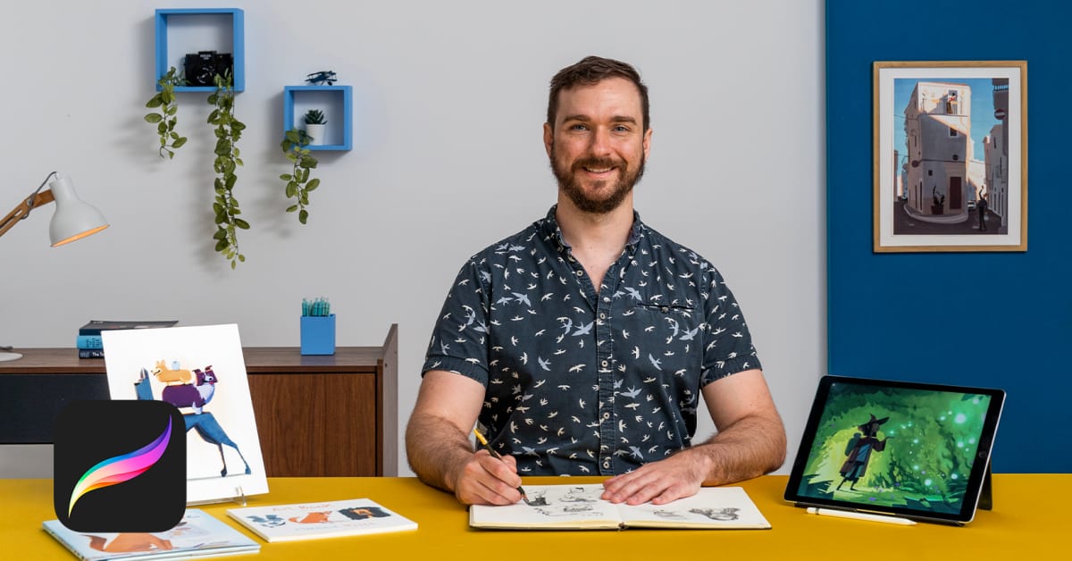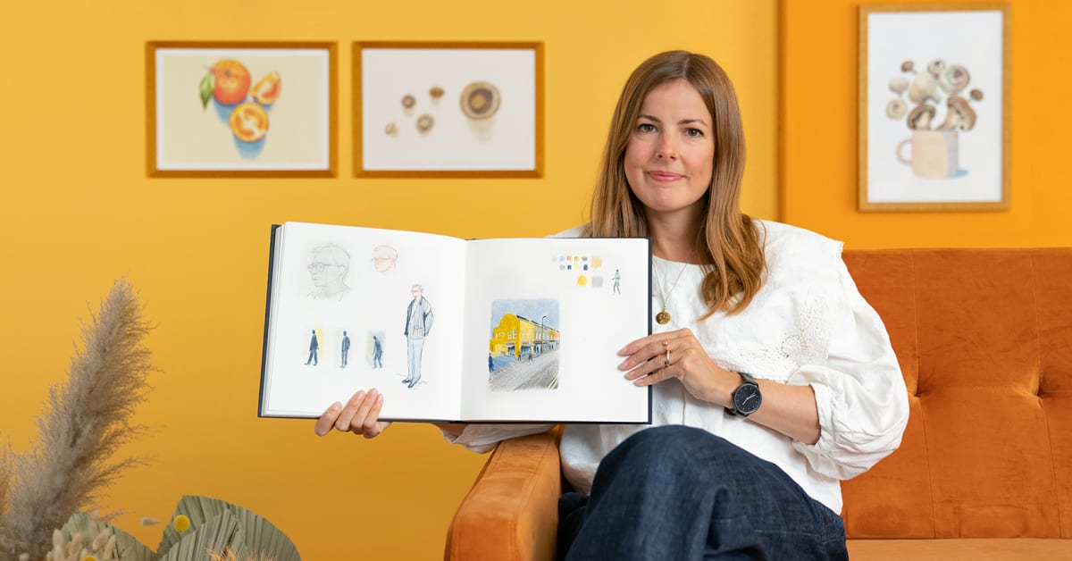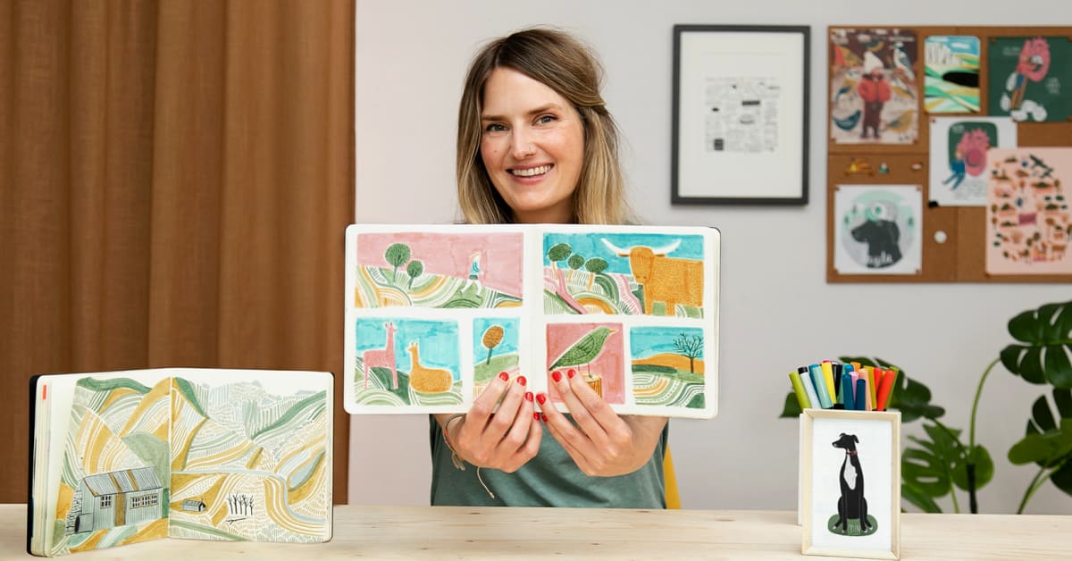Description
In this course, you will :
- Examine the course materials before delving into the significance of one-point perspective drawing as a design tool and how it can be used to formulate ideas and foster creativity.
- From the 14th century to the post-digital era, explore the history of architectural sketching.
- Learn the fundamentals of architecture and interior design, such as shelter, structure, light, and other topics.
- Learn how to measure a space and create scale drawings. Then, create your brief while keeping the design opportunities provided by the space in mind.
- Before moving on to the single-point perspective design, apply the design principles from earlier in the course in a section drawing. Bring your sketch to life with interior elements before scanning it.
- To complete the course, George and Ewald will walk you through the process of finalising your drawings. Learn how to use Photoshop to add colours and materials to your work, as well as more traditional methods such as watercolour and markers.
Syllabus :
1. History, Importance, and Elements of Architecture
- Materials
- Why One-Point Perspective Drawing or Sketching?
- A Brief History of Architectural Sketching
- Elements of Architecture
2. Production of Plans, Sections and Single-Point Perspective
- Documenting the Existing Space
- Designing in Plan
- Designing in Section
- Designing in Single-Point Perspective Drawing
- Making the Perspective Come to Life
3. Post-Production
- Adding Colours and Materials in Photoshop
- Adding Colours and Materials Using Traditional Methods
