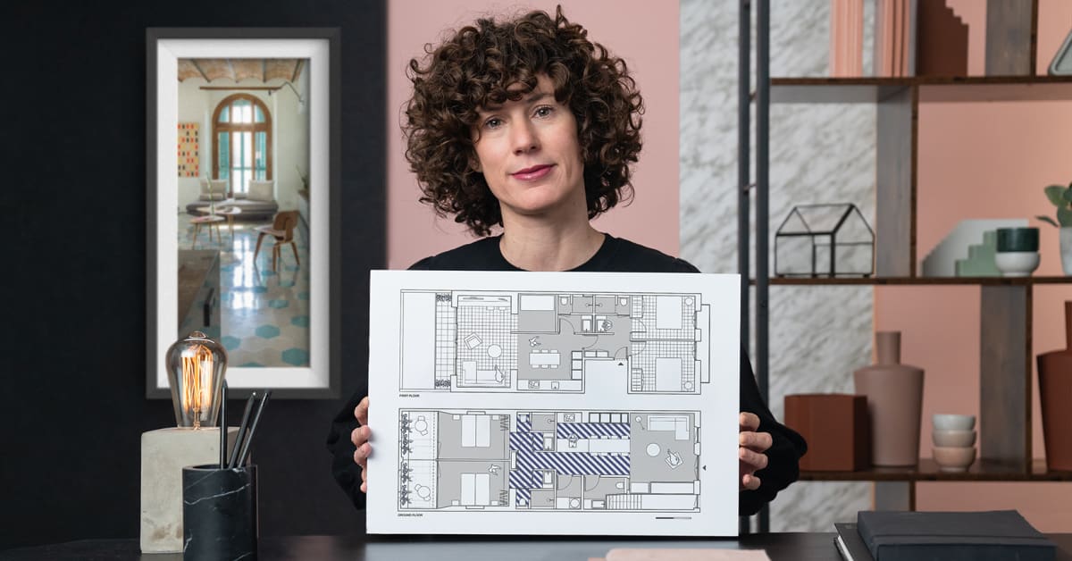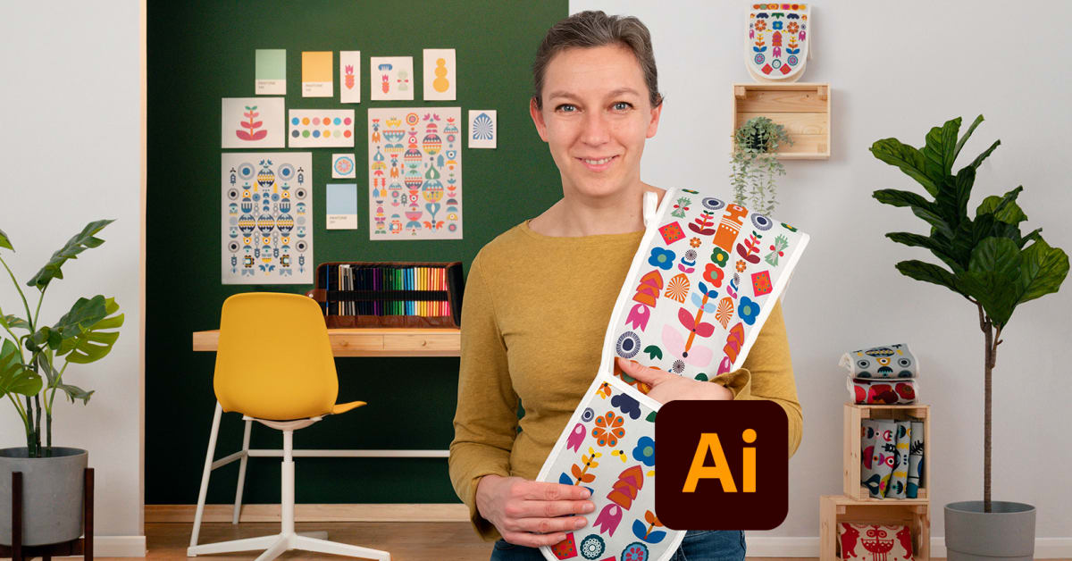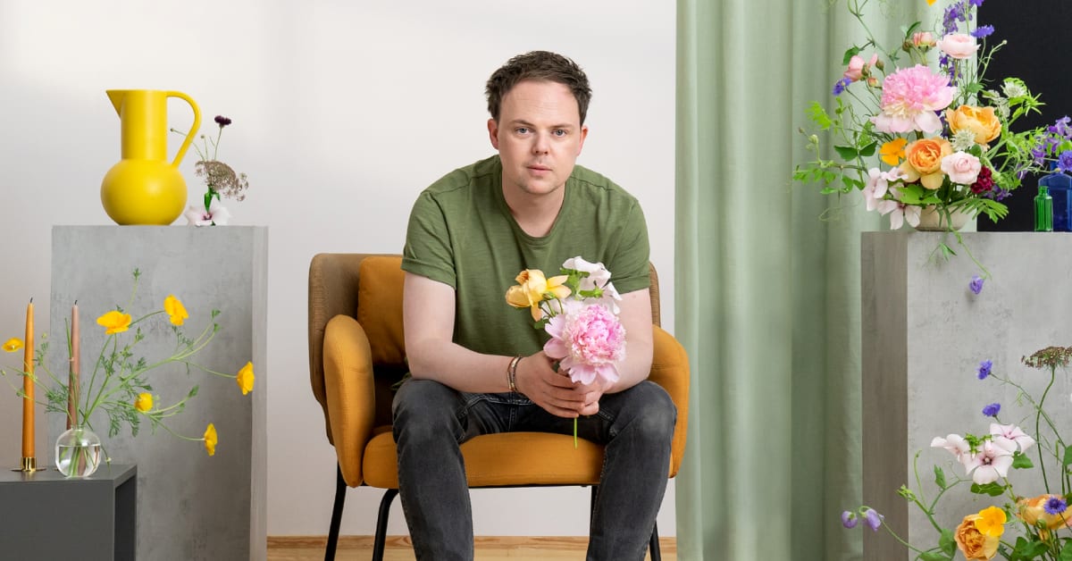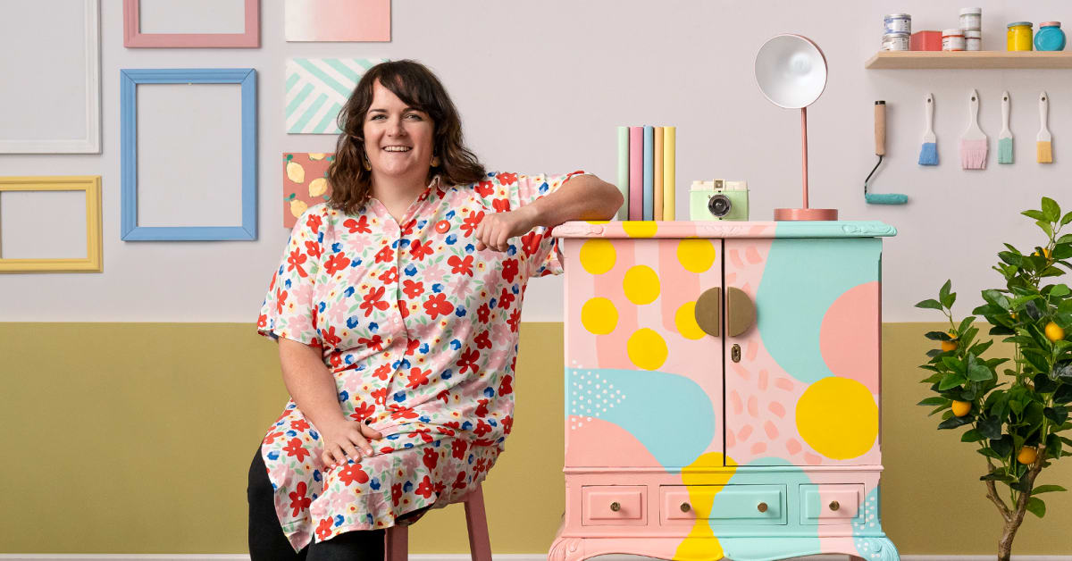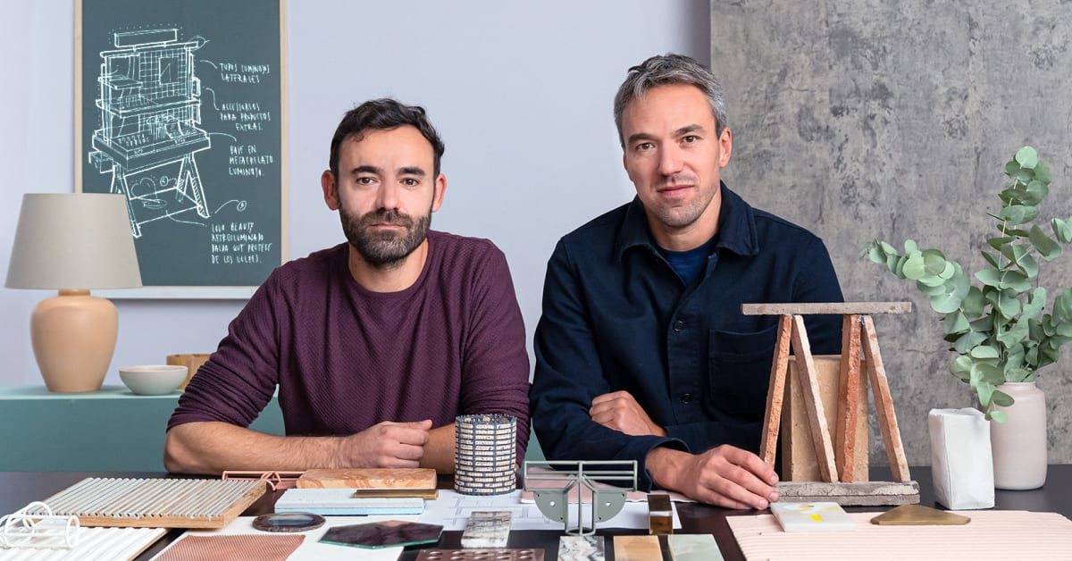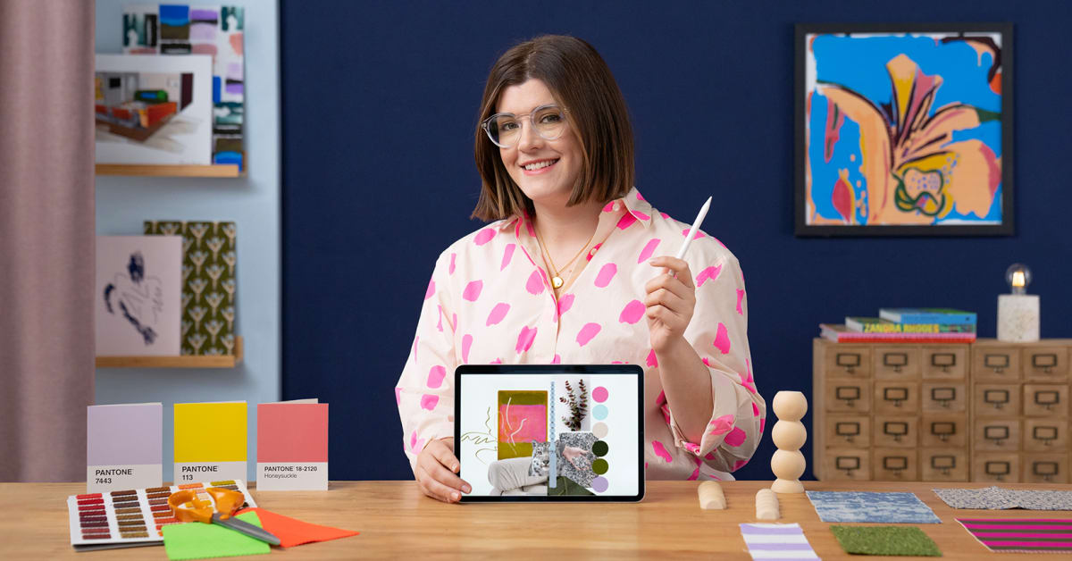Description
In this course, you will :
- Improve your understanding of interior design projects such as the architectonic scale of different spaces in a house, the selection of new materials that complement existing ones, lighting, and the appropriate furniture. Consider how all of these new features are linked to social changes and each user's lifestyle.
- Next, learn some tricks for getting started on your blank page and creating sketches for the preliminary phase of your project. Create your sketches on paper or in your favourite 3D software, depending on your preference.
- Discover some tips and tricks for getting started on your blank page and creating sketches for your project's preliminary phase. Create your sketches on paper or in your favourite 3D software, depending on your preference.
- Once your previous sketch has been approved by your client, create a detailed plan of the steps needed to complete your project in the most organised and controlled manner.
- See how to create a budget while considering the permits required to visualise the final stages.
- View the House of Mirrors implementation process, as well as other projects, to learn how to plan even the smallest details to avoid any unexpected issues.
Syllabus :
1. Interior design
- An approach to interior design
- How social changes influence spaces
- Measurements and proportion
- materials
- illumination
- Furniture
2. Starting data analysis
- Client
- Charge
- Space
3. Preliminary project or antreproject
- Sketches
- Functional and spatial organization chart
- Definition of the proposal
- Materiality
4. Execution project
- Preparation of detail plans
- Drafting of budget items
- Processing of building license
5. Work and publication process
- Work process
- Final and reception of work
- Publication of the project
