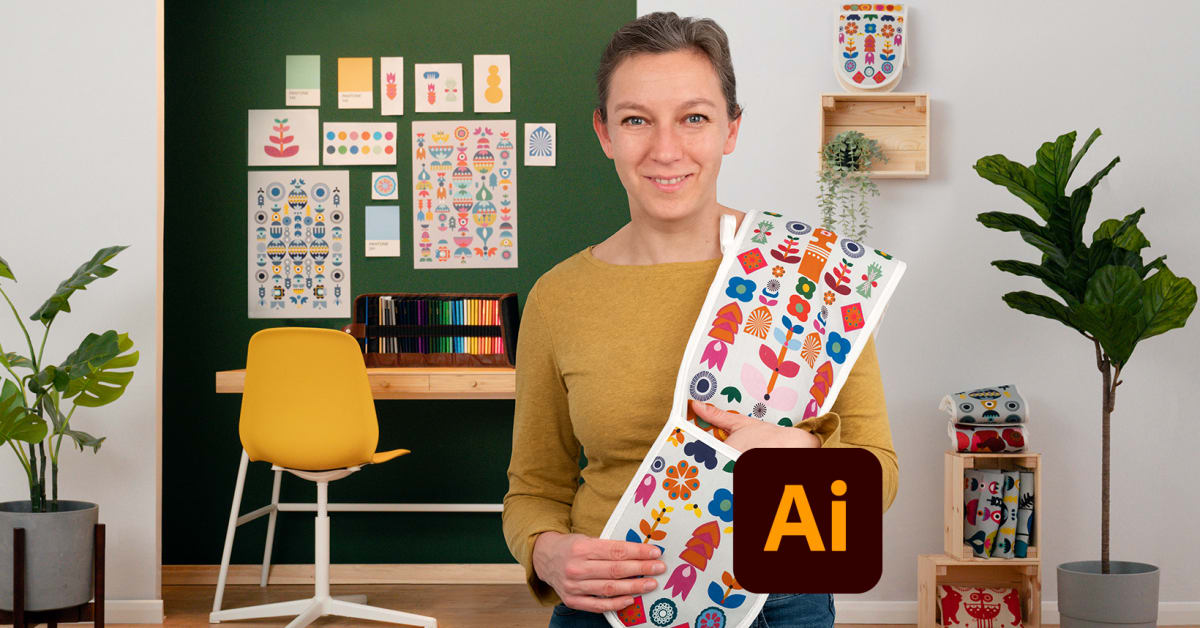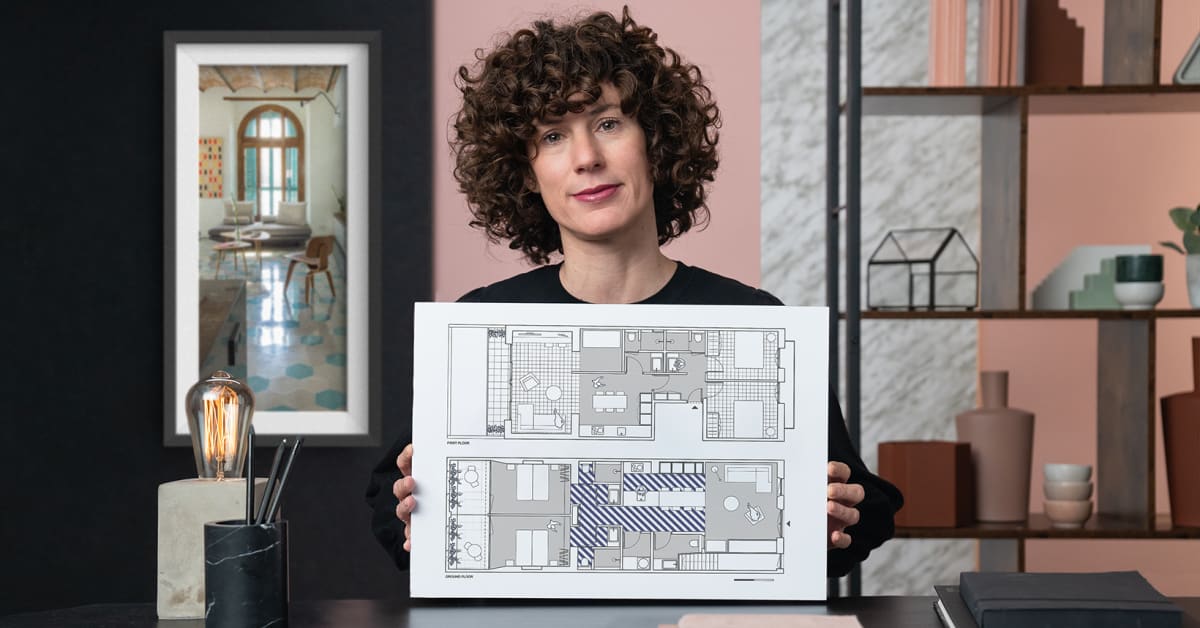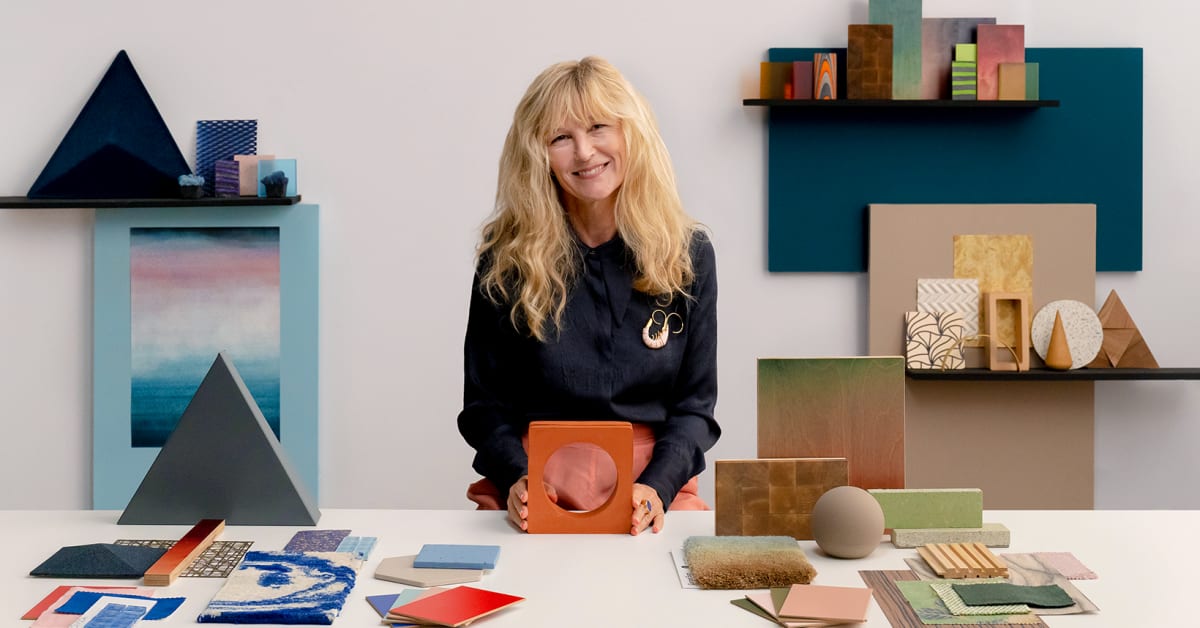Description
In this course, you will learn:
- Setting up your project
- Creating views
- Modeling walls
- Using and modifying storefronts
- Creating wall legends with components
- Modeling ceilings
- Adding doors and openings
- Adding details such as millwork and floors
- Creating custom schedules
Syllabus:
- Introduction
- Making Revit for interior design simple
- What you should know
- Initial steps
1. Workspace Setup
- Customizing the project setup
- Project level setup
- Necessary view creation
- Modifying project phases
- Understanding view templates
2. Modeling Walls
- Wall partitions
- Wall partition constraints
- Wall partition terminations
- Wrapping columns
- Using storefronts
- Modifying storefront systems
- Changing storefront panels
3. Wall Legends
- Adding components
- Graphically representing materials
- Inserting existing detail components
- Dimensioning component pieces
- Noting component pieces
- Adding a note legend
4. Modeling Ceilings
- Modeling ceilings
- Rotating ceilings
- Adjusting a ceiling
- Building onto the bulkhead
- Creating ceiling clouds
- Adding ceiling components: HVAC
- Adding ceiling components: Lighting
- Adding ceiling components: Symbols
5. Finishing the Space
- Adding doors
- Adding openings
- Adding tags
- Adding door to storefront systems
- Cleanup break
- Adding casework pieces
- Space planning
- Adding finish floors
- Custom millworking
- Schedules









