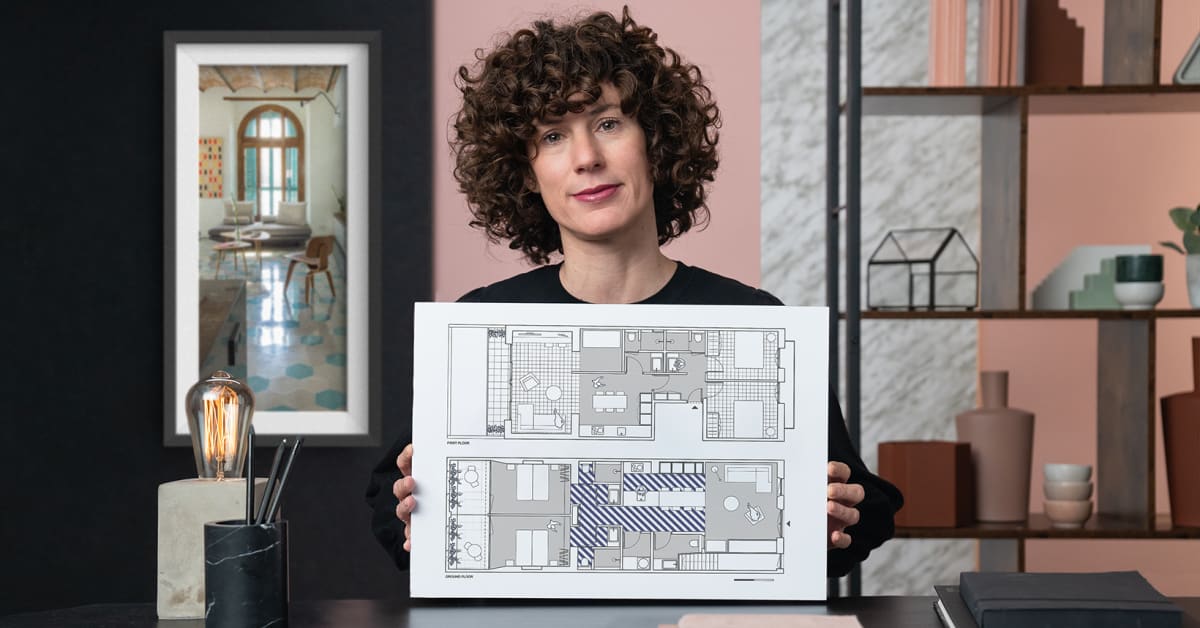Description
In this course, you will :
- Learn about extensions and transformations in the world of architecture. Then consider Nimtim's approach to projects and how it differs from others.
- Nimi and Tim will then walk you through the concepts of measurement and proportion to help you better understand how architects work with scale.
- Examine an example home transformation project. Begin by creating the brief, as Nimtim demonstrates how they do.
- Before creating your design options, learn how to analyse the project's opportunities and constraints. Switch between AutoCAD and SketchUp as Nimtim demonstrates various methods for representing your designs with 3D visuals.
- Then, observe how Nimtim uses precedents and materials when presenting projects to clients.
- Learn how to prepare the final report for your client before seeing how they usually present theirs. They walk you through their process when moving forward with a design with a client. Wrap up the course by learning how to finalize and refine your final design.
Syllabus :
1. Getting Started: Overview
- What Is an Extension?
- Our Approach
- Understanding Measurements and Proportions
2. Cork House: An Example Project
- Setting the Brief
- Understanding Opportunities and Constraints
- Creating Design Options
- 3D Sketches and Visuals
- Precedents and Materials
3. Last Steps
- Preparing the Report and Presenting to the Client
- Finalising and Refining the Design









