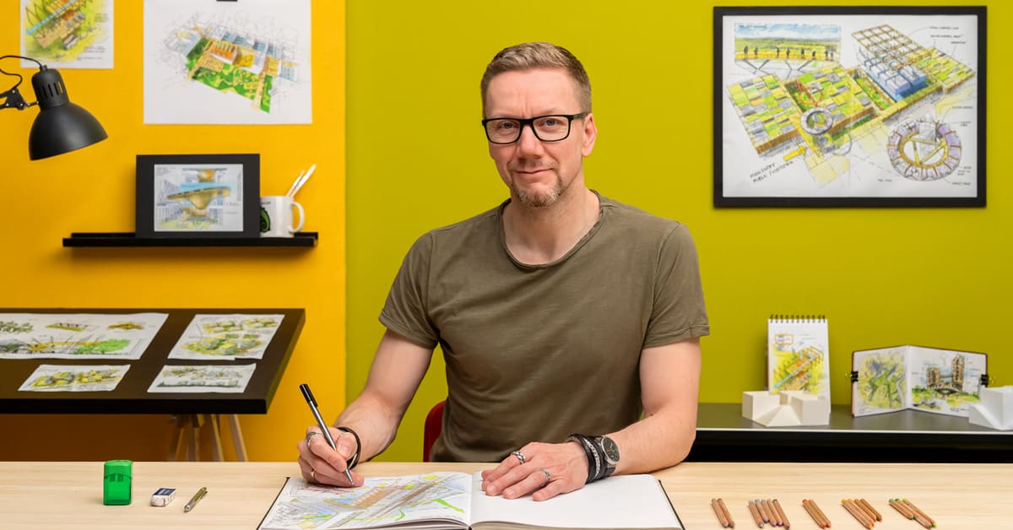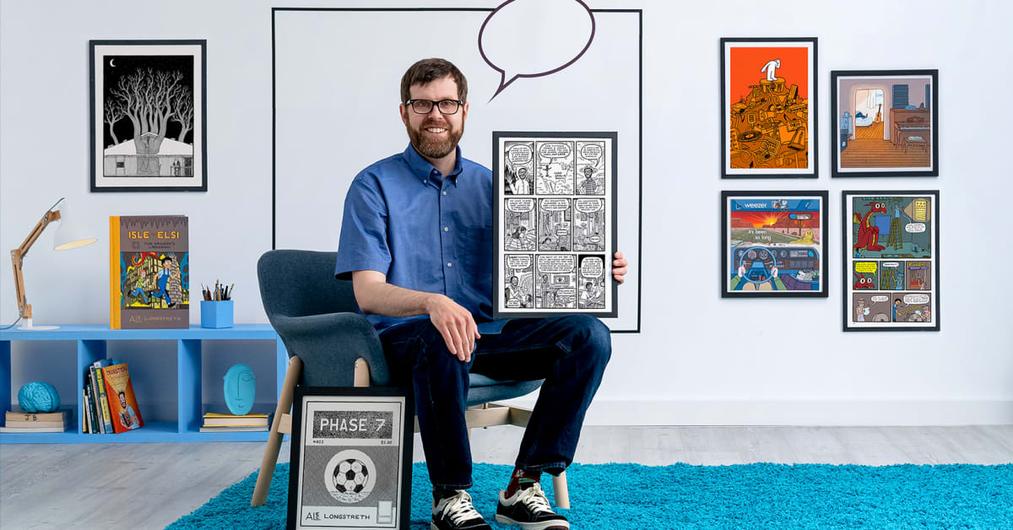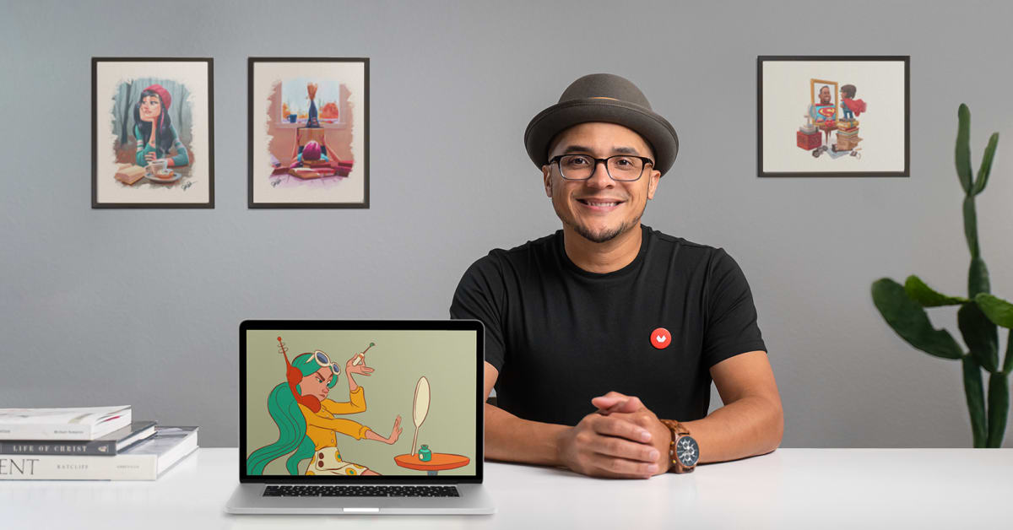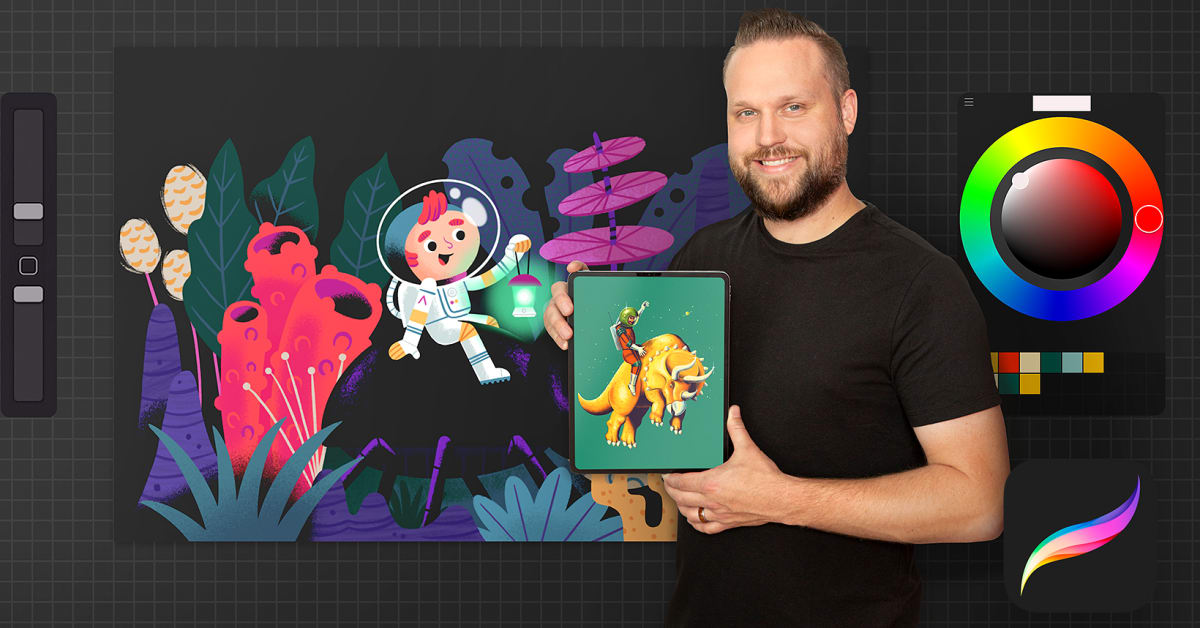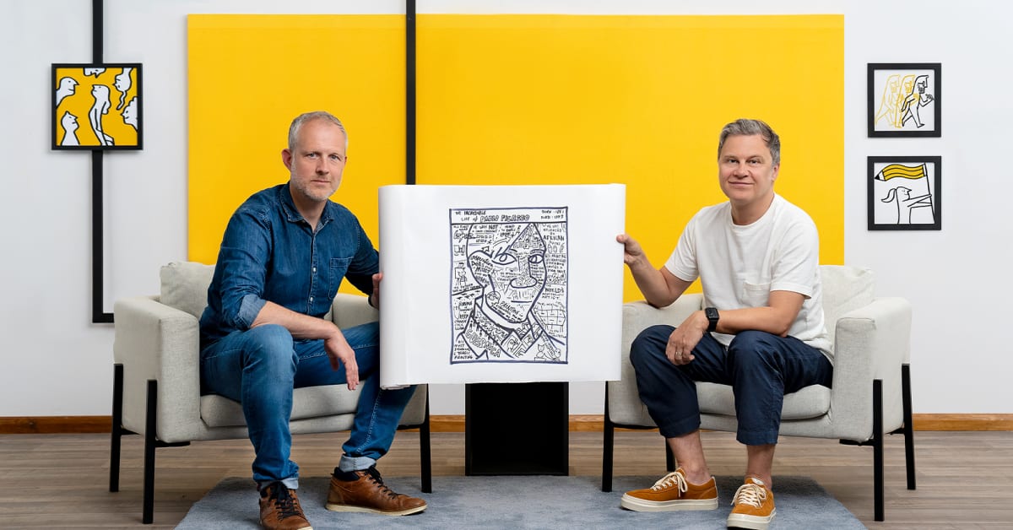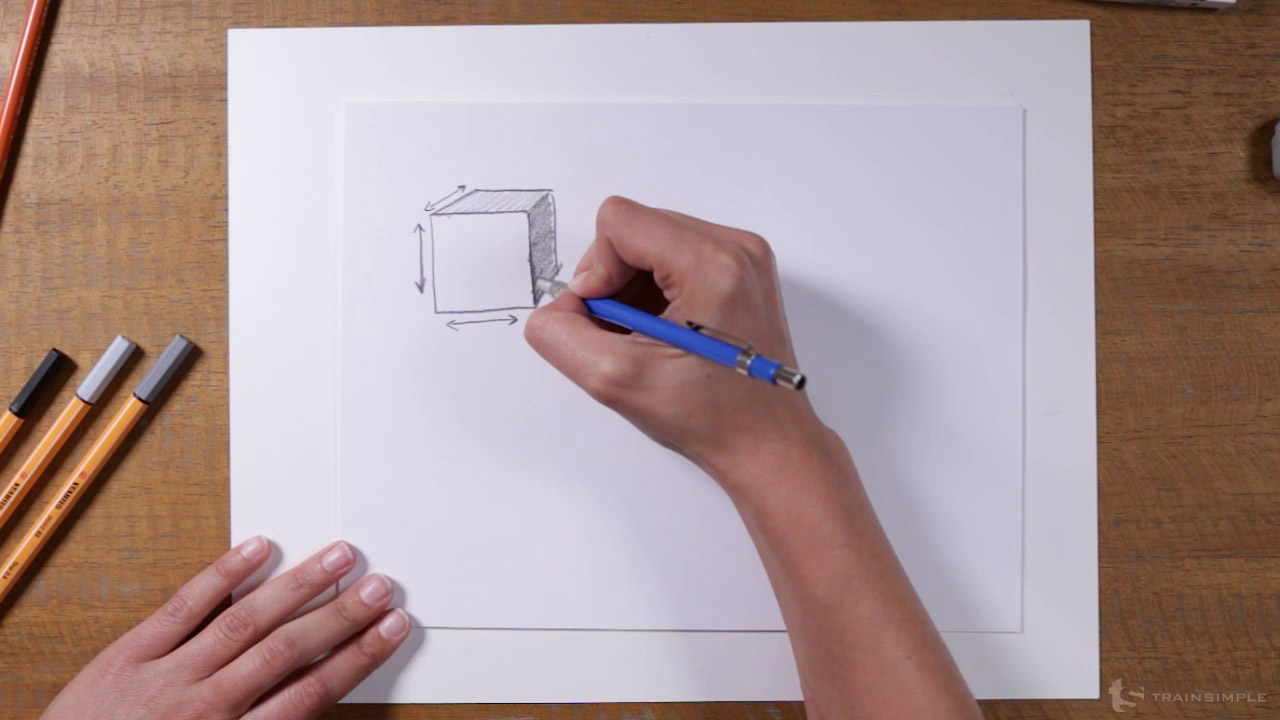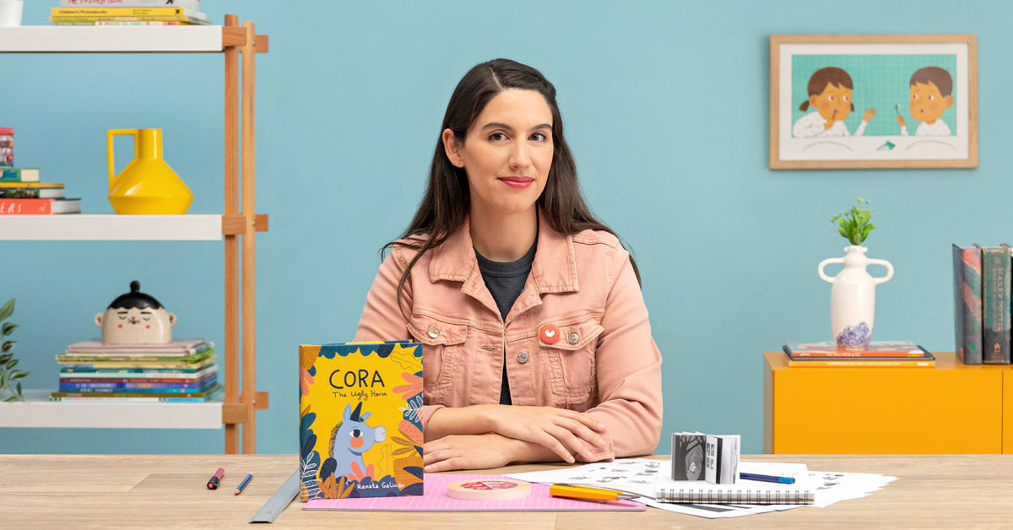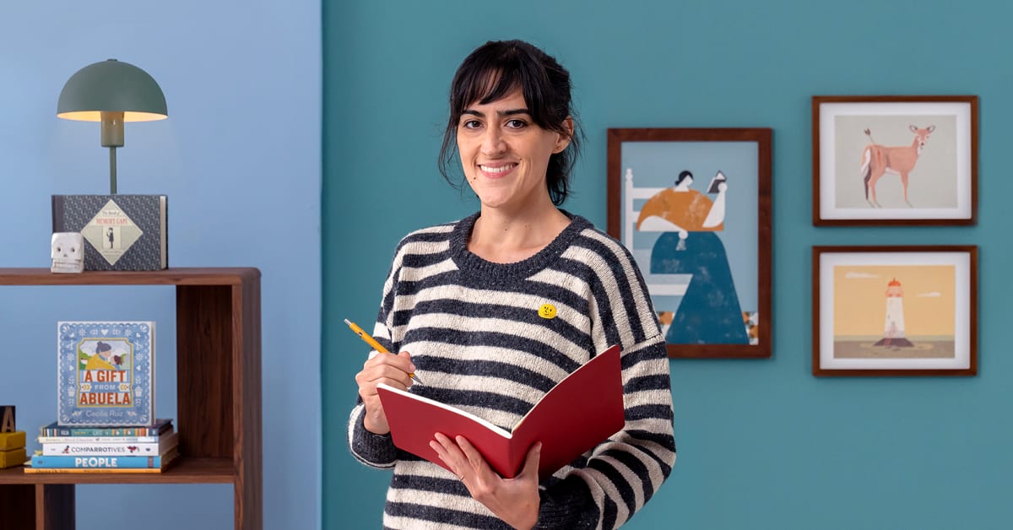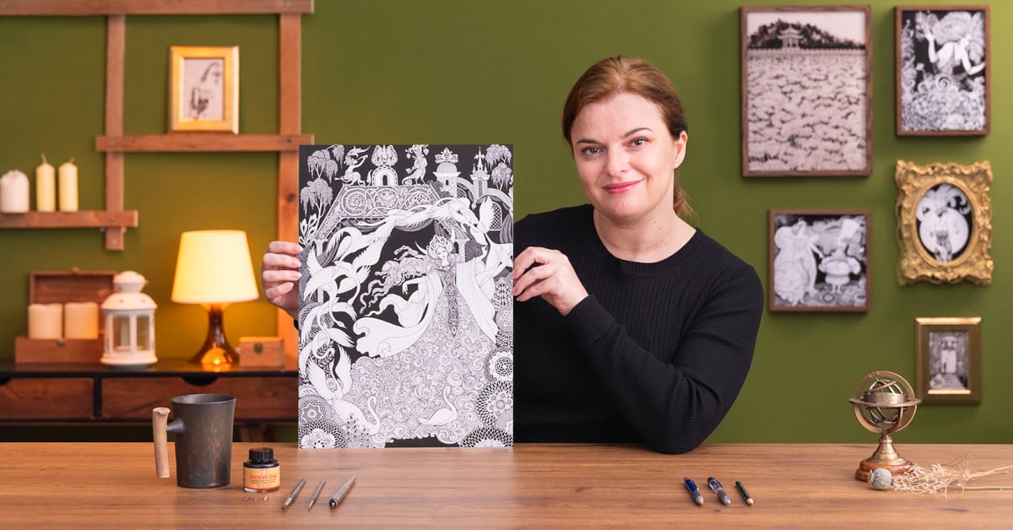Description
In this course, you will learn :
- How to use sketching as a powerful tool for thinking, seeing, and expanding your ideas.
- Learn how to organise your workspace, then become acquainted with the necessary tools, which range from sketchbooks to fine liners.
- Discover the guiding principles and philosophies that underpin Pavel's architectural sketching approach.
- Explore different perspectives and compositions before beginning to practise with fine liners and colour.
- Learn about the steps involved in producing a final drawing.
- Before attempting to sketch an idea, it is necessary to analyse it.
- How to turn your preliminary sketches into a more cohesive visual storey.
- Develop your understanding of perspective, geometry, shape, and space in order to create your final design.
- Tracing can be used as a sculpting tool, and shading can be used to add depth to your drawing. Color can be used to create a one-of-a-kind visual experience.
Syllabus :
1. Preparation and Tools
- Presentation of Materials
- About Sketching
- About Perspectives
- Exploring Views and Compositions
- Fineliner and Color Practice
2. Making the Sketch
- The Idea
- First Sketches and Exploration
- Laying Base
- Tracing Lines
- Colors
