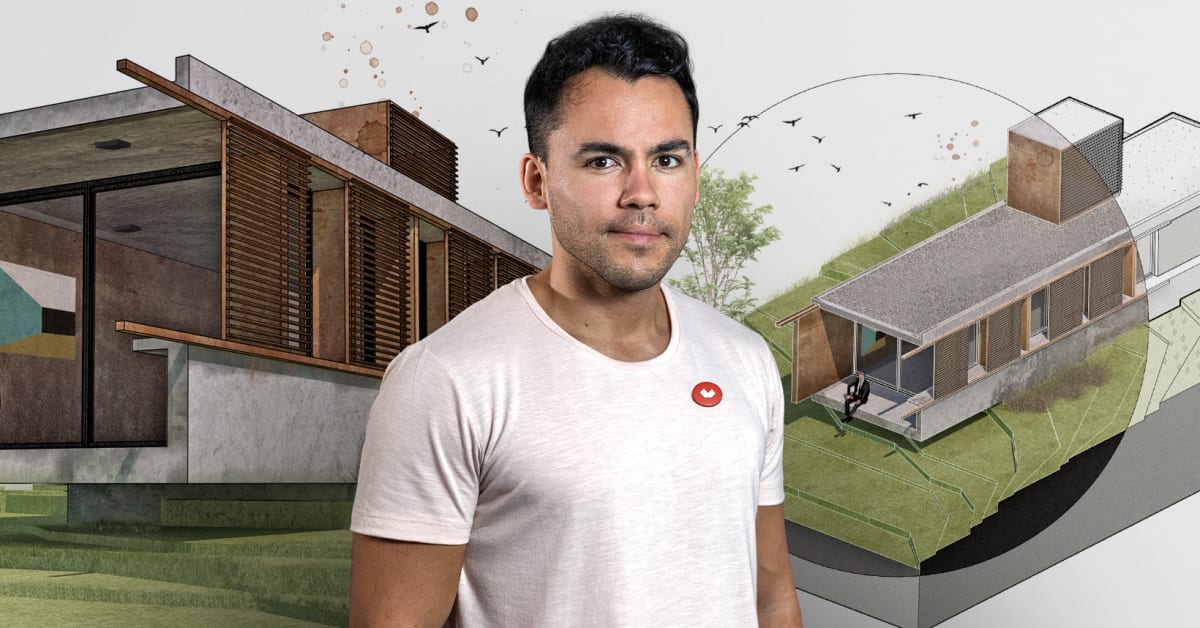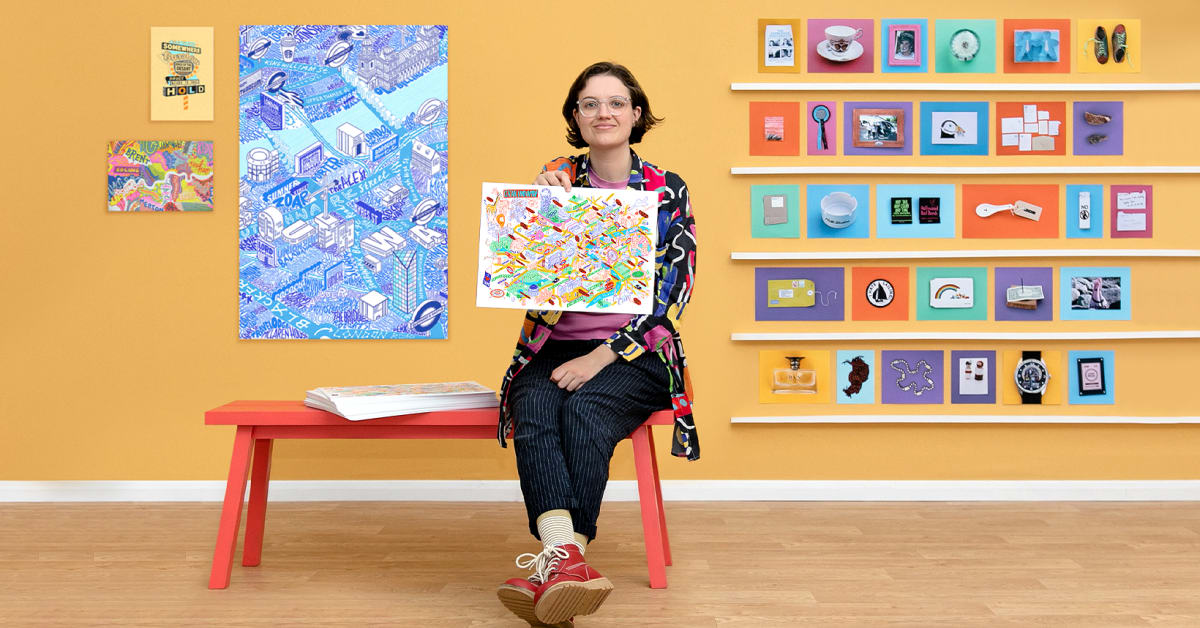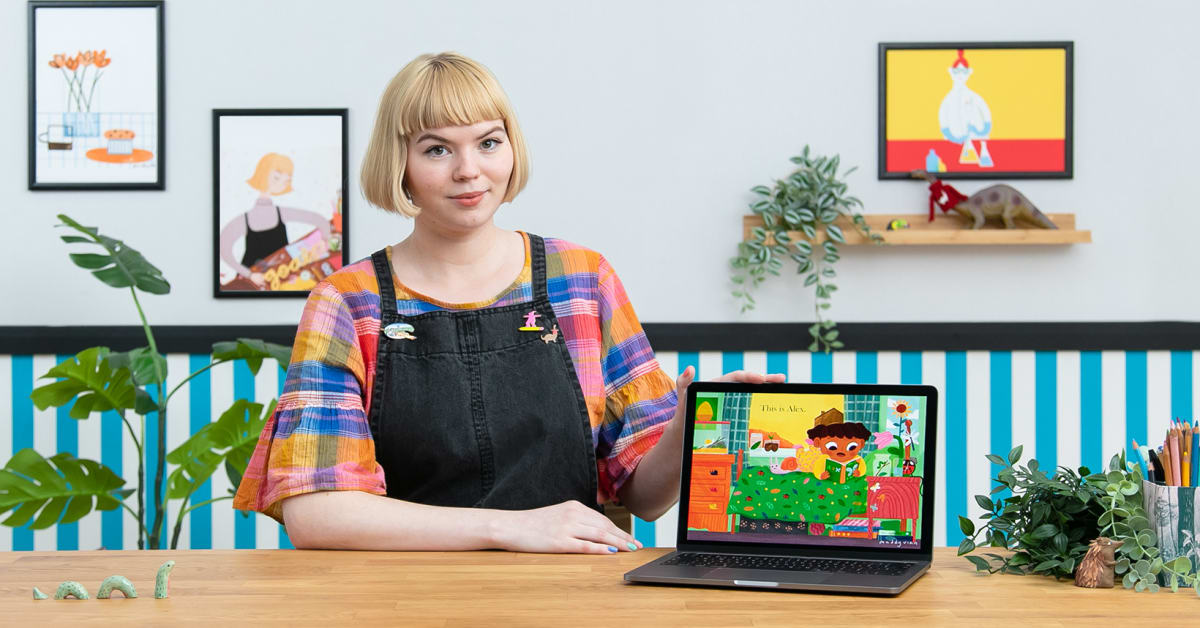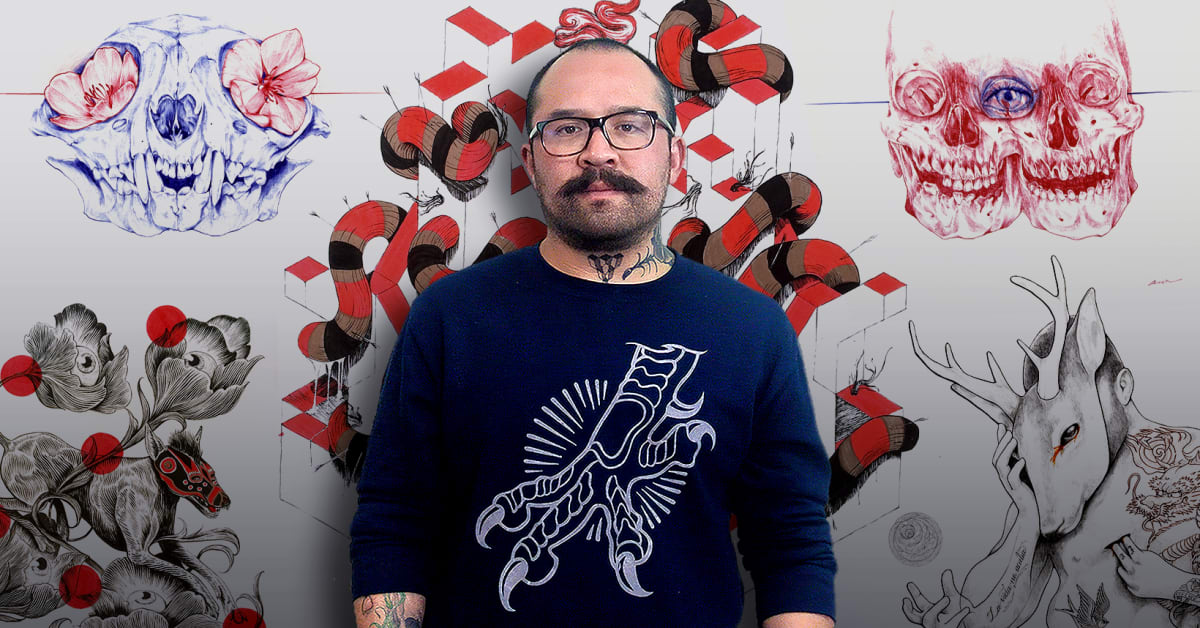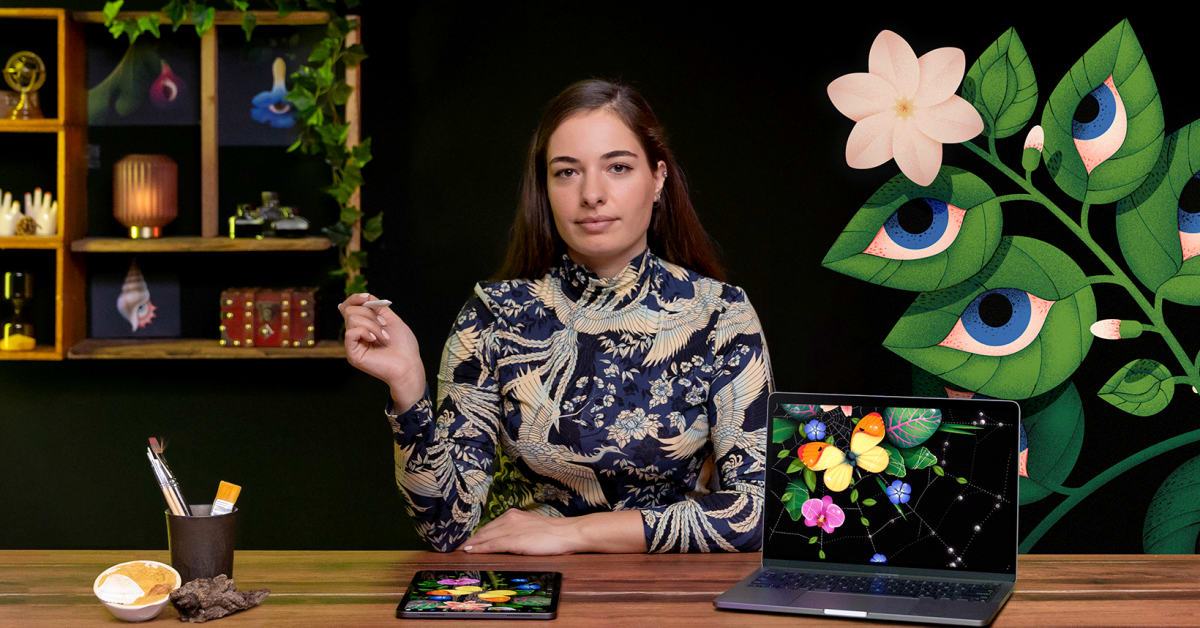Description
In this course you will learn :
- To generate an illustrated presentation of an architectural project, focusing on 2 aspects: axonometric and pedestrian, to enable you to communicate the idea behind an architectural project, with a more artistic approach.
- How to give 3D volume to your 2D architectural projects from AutoCAD.
- How to edit the illustrations for both views or angles.
- How to prepare your content and share your architecture projects on Instagram, by using your illustrations.
