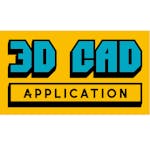Description
In this course, you will learn:-
- Create structural frames and weldments with Siemens Solid Edge. Create the skeleton of the frame; construct the 3D frame Cut lists can be used to make drawings. Build a variety of metal frames, sketch them out on a sheet of paper, then add weldments.
Syllabus:-
-
Download Class Files and 3D CAD
-
Setup
-
Basic Frame Options
-
Basic Frame Options - Part 2
-
Making Changes
-
Making Edits
-
3D Sketch
-
3D Sketch - Part 2
-
Using Body Edges to Create the Frame
-
Using Body Edges - Part 2
-
Stairs - Creating the Steps
-
Stairs - Creating the Frame Sketch - Part 2
-
Stairs - Creating the Frame - Part 3
-
Handle Points
-
Frame Options
-
Frame Options - Part 2
-
Cut Length
-
Cut Length - Part 2
-
Multiple Vertex Options
-
Surface Trim
-
Creating Custom Frame Pieces
-
Adding Line Edges to the 3D Model
-
Hexagon
-
Hexagon at an Angle
-
Hexagon at an Angle - Part 2
-
Connecting Frame Pieces at an Angle
-
Connecting Frame Pieces at an Angle - Part 2
-
Step Ladder Stairs
-
Step Ladder Stairs - Adding the Feet - Part 2
-
Step Ladder Stairs - Creating the Steps
-
Step Ladder Stairs - Adjusting the Steps
-
Step Ladder Stairs - Weldments
-
Weldments - Part 2 - Step Ladder Stairs
-
Weldments - Draft - Part 2 - Step Ladder Stairs
-
Stitch Weld
-
Stitch Weld - Part 2
-
Stitch Weld - Part 3
-
Welds and Placing on the Detail Sheet
-
Label Welds - View Options
-
Frame Base Design - Using the Right Tools
-
Frame Base Design - Part 2
-
Frame Base Design - Drawing Sheet -Options - Part 3
-
Face Relate - Edit the 3D Model instead of the Edit Points.
-
Face Relate - Part 2
-
Frame Design Around an Assembly
-
Frame Design Around an Assembly - Part 2
-
Frame Design - Building around Mechanical Parts
-
Frame Design - Building around Mechanical Parts - Part 2
-
Table
-
Challenge - Chair
-
Challenge - Table
-
Challenge - Table - Round
-
Bed Frame
-
Challenge - Bed Frame
-
Challenge - Fix the Interference









