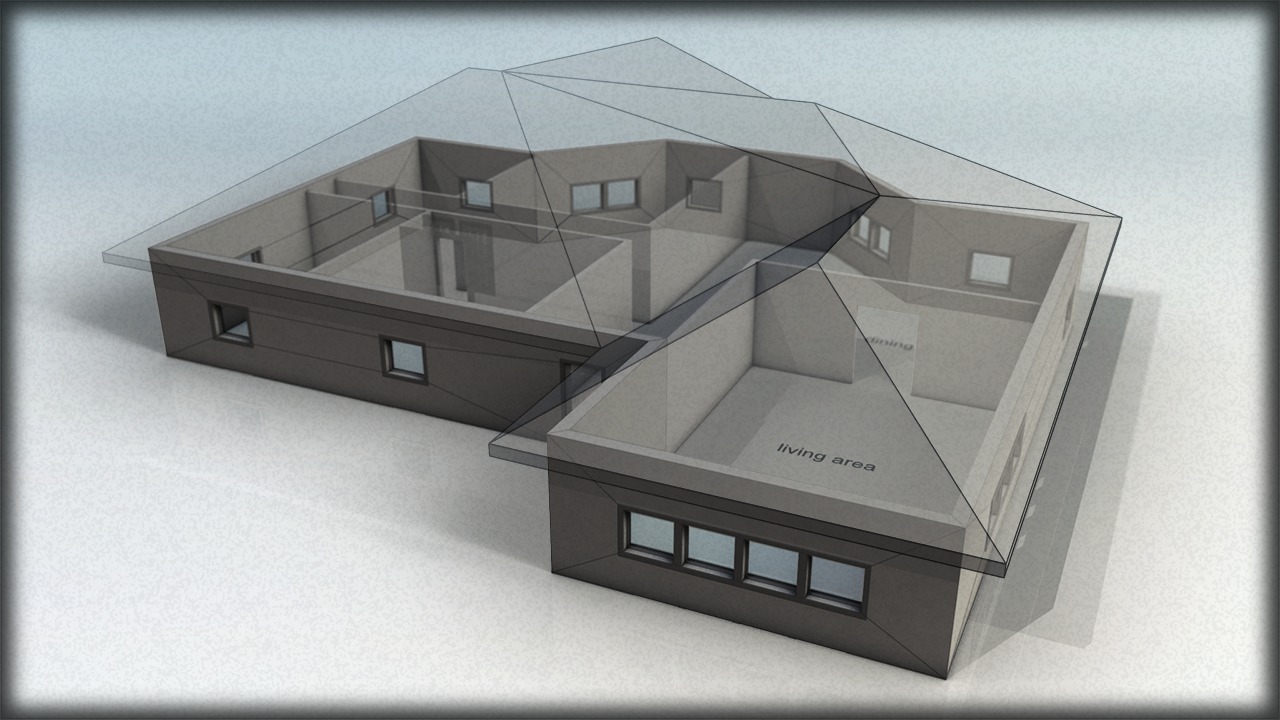Description
In this course, you will learn
- how to create a 3D model of a small residential project in AutoCAD. We'll start off using an existing floor plan as a reference as we model the slab and exterior walls of our home.
- how to model windows and also create 3D blocks so that we can reuse this window throughout our project. Once the windows are in place, we'll then model the exterior doors for both the front and back of the house.
- how to model interior walls, interior doors, and entry ways. And finally, we'll learn a quick and easy way to model the roof of our home using the Extrude and Solidedit commands.









