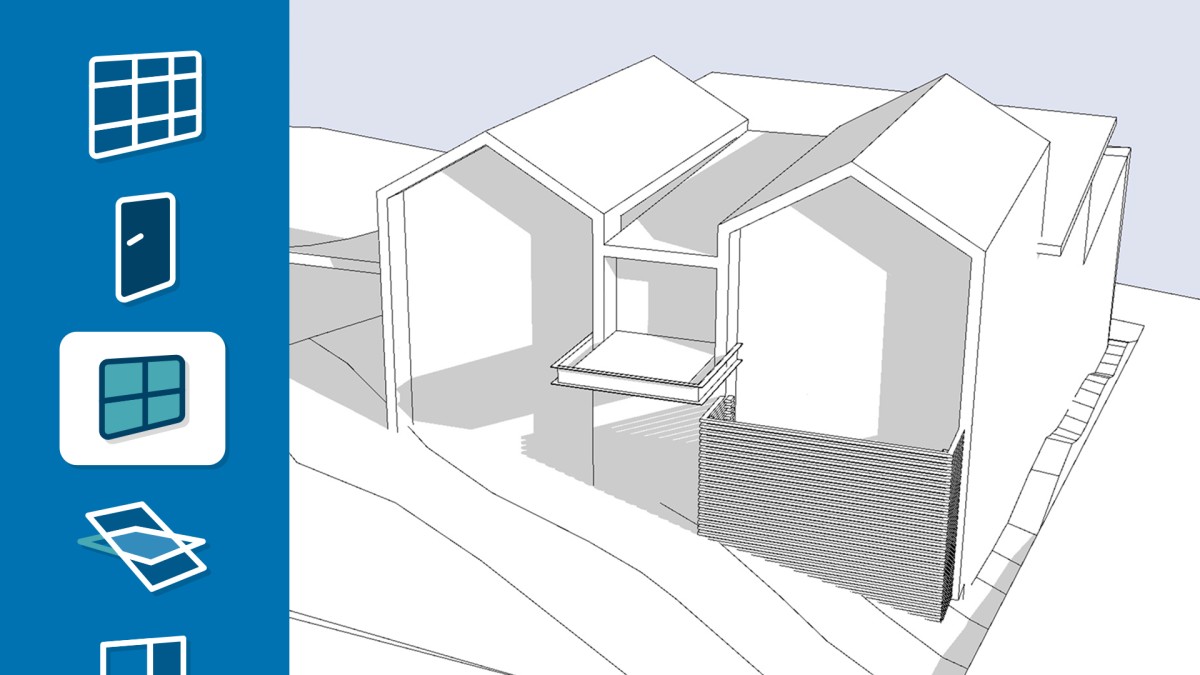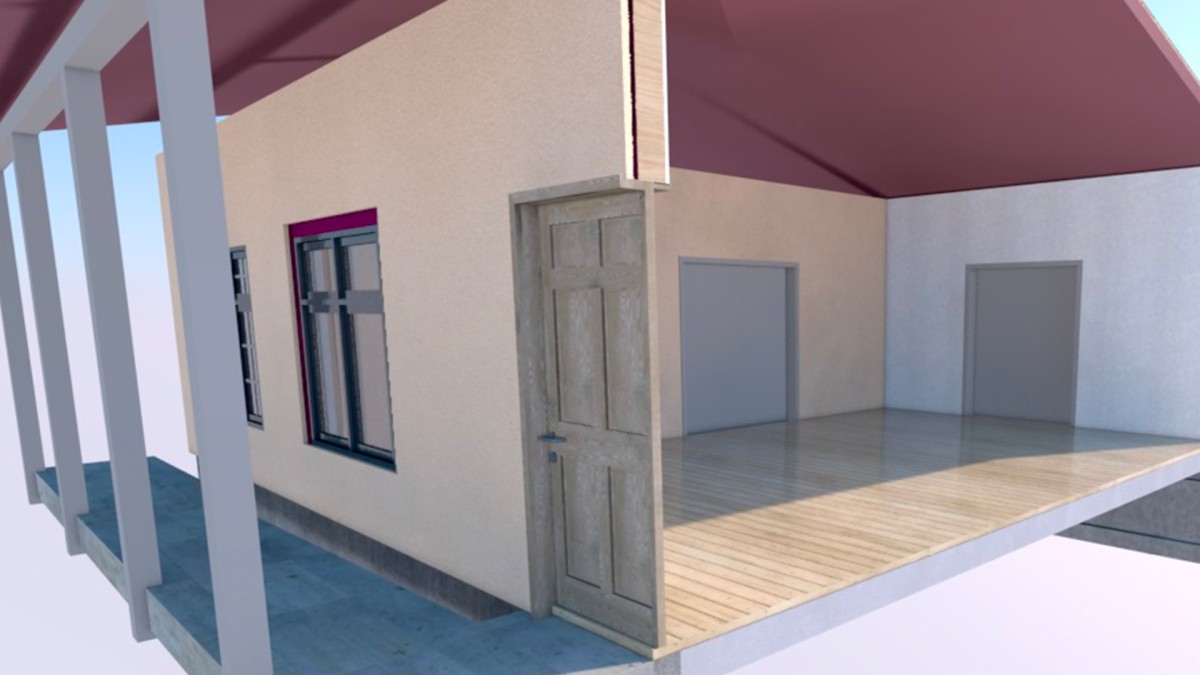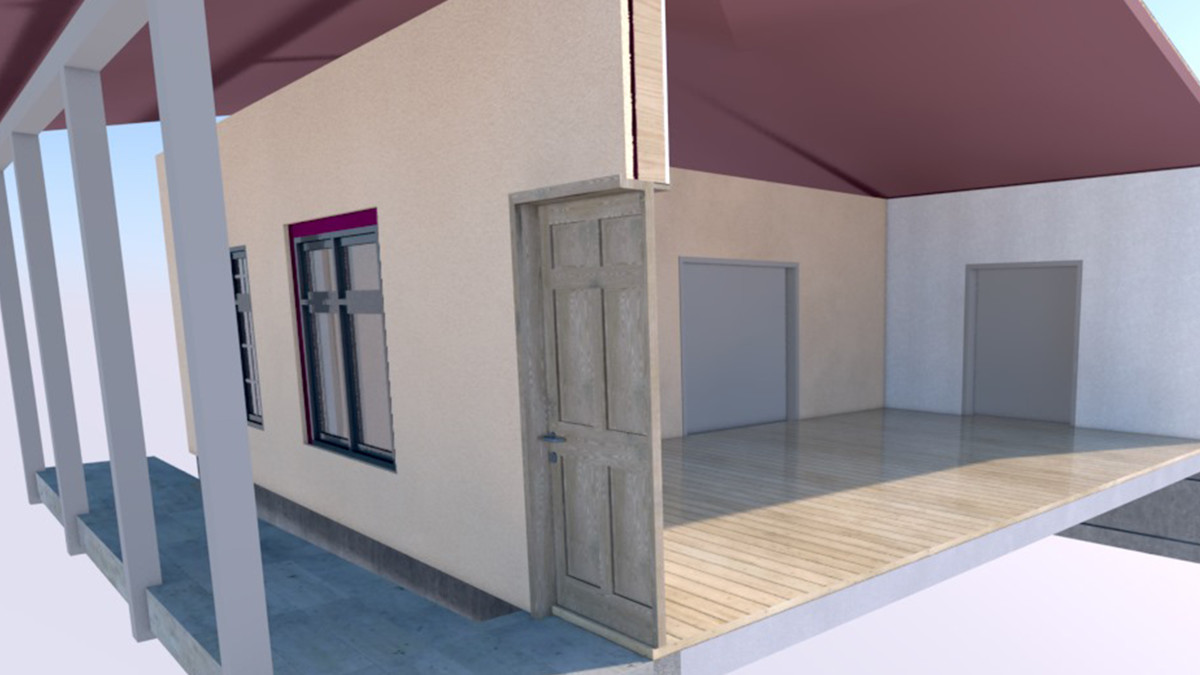Description
In this course, you will :
- If you've worked with Archicad—or other architectural design tools—and want to apply your technical knowledge to realising your creative visions, this course from professional architect Robert Mann will show you some approaches to Archicad functions and tools that will make your building information modelling (BIM) fun and flexible.
- shows you how to design a minimalist interface to encourage design creativity and a workflow to maximise modelling efficiency.
- provides guidance on workflow configuration, concept massing and refinement, and design development
Syllabus :
1. Workflow Setup
- Template and workspace
- Conceptual 3D Model View Options
- Designing with grids
- Trace
- Designing with snaps
2. Site and Context
- Importing sketches and surveys into a worksheet
- Resize tool
3. Concept Massing
- Conceptual site mapping
- Story Settings
- Massing neighboring structures
- Slabs for design
- Roofs: Multi-plane and Single plane
- Walls for conceptual massing
- Solid Element Operations
- Morph tool for design
- Shell tool for design
4. Concept Refinement
- Stretch tool
- Adding topographic contours
- Storey settings and model refinement
- Beams and columns
- Complex Profiles for design
5. Design Development
- Stairs for design
- Rails for design
- Adding doors
- Adding windows
- Adding openings
- Adding Curtain Wall systems
- Adding furniture objects









