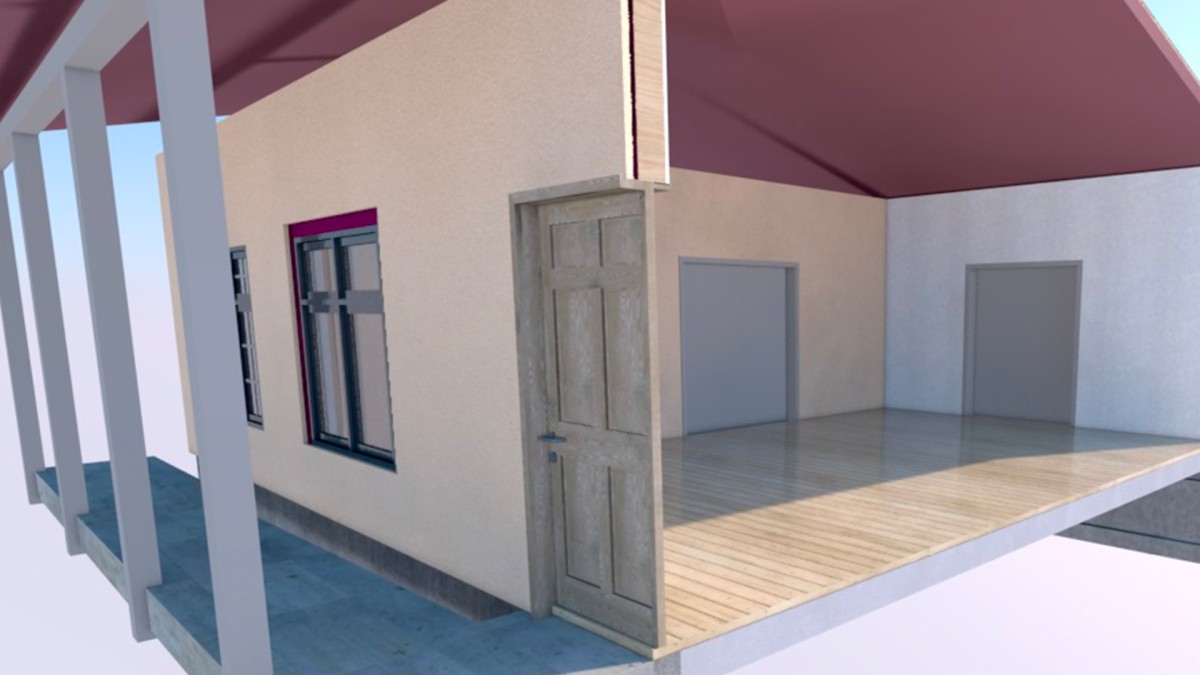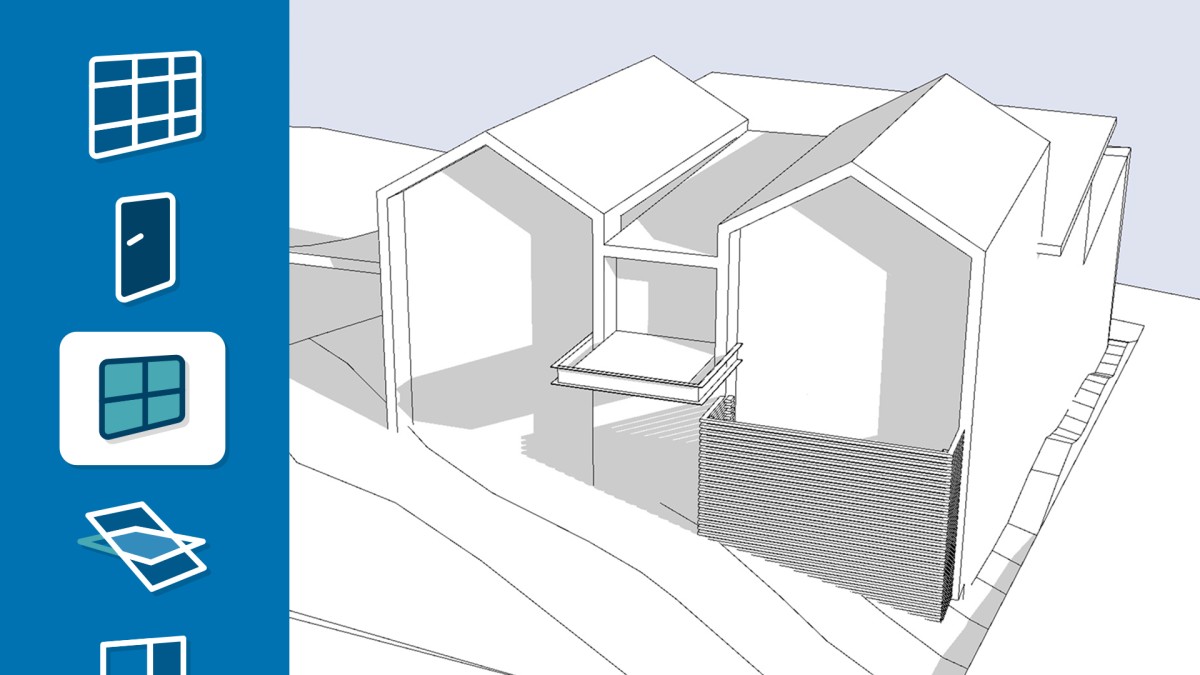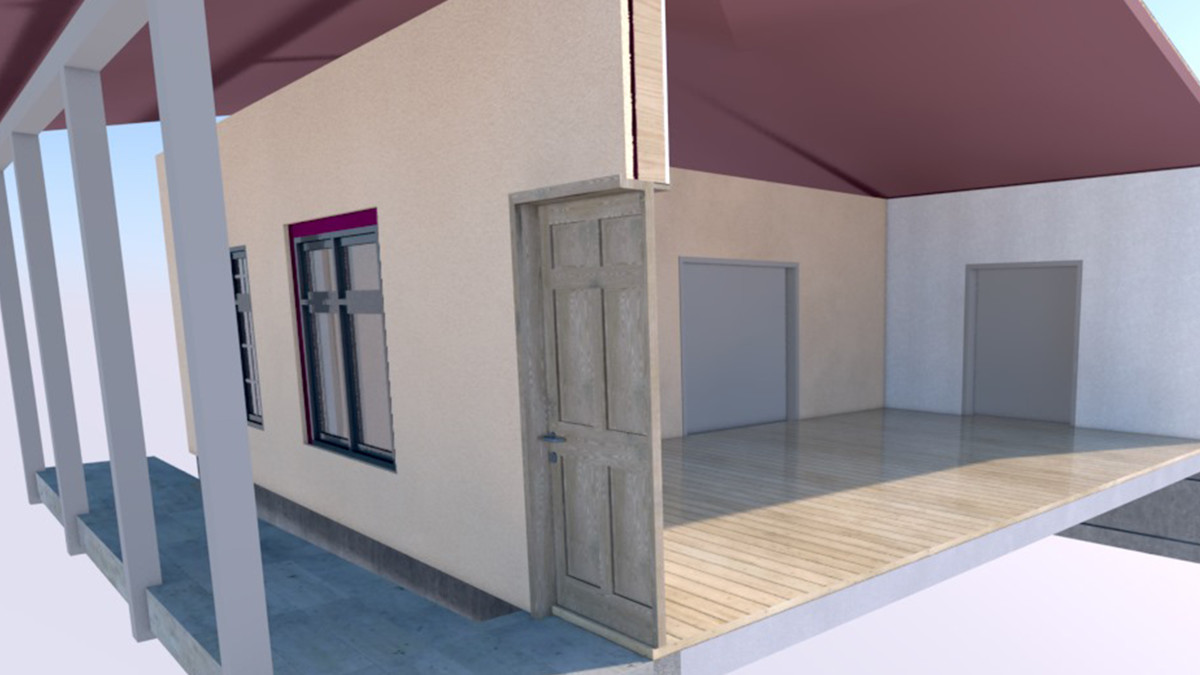Description
In this course, you will :
- Explore Archicad's powerful tools and techniques, which are used by many architects as part of their BIM workflow.
- demonstrates how to set up your Archicad environment and basic and advanced tools
- covers the actual stages of architecture, making it simple to relate how features can be used in day-to-day, real-world activities.
- dives into modelling and documentation, including using specific tools and techniques to take a project from sketch to production drawing and all the nuances in between.
Syllabus :
1. User Interface
- Help
- Toolbox
- Info Box
- Menus
- Toolbars
- Palettes
- Pet palettes
- Navigator and Organizer
- Project map
- View Map
- Layout Book
- Publisher Sets
- Quick Options Bar
- Customization and optimization
- Keyboard shortcuts
- Work environment
2. Project Preferences
- Working units
- Dimensions
- Calculation units and rules
- Zones
- References levels
- Project location
- Set project north
- Project information
3. Attributes
- Layers
- Line types
- Fill types
- Building materials
- Pens
- Composites
- Surfaces
- Attribute Manager
4. Programming
- Drawing tool
- External content
- Interoperability
- Virtual trace
- Fill tool
- Zone tool
- Line tool
- Polyline tool
5. Schematic Design
- Slabs
- Walls
- Doors
- Windows
- Columns
- Beams
- Roofs
- Shells
- Curtain walls
- Objects
- New objects
- Zones
- Meshes
- Composites
- Priorities
- MEP
- Stairs
- Railings
6. Design Development
- Document tools
- Layers
- Model view
- Graphic overrides
- Renovation
- Pen sets
- Partial structural display
- Layout book
- Master layouts
- Grid elements
- Lighting
- Spline
- Nodes
- Image tool
- Cameras
- Visualization
7. Construction Documents
- Publisher Sets
- Detailing
- Dimension tool
- Elevation tool
- Section tool
- Interior Elevation (IE) tool
- Level Dimension tool
- Text tool
- Label tool
- Model checking
- Manage issues
- Advanced Excel export
- Structural analytical model
8. Bidding and Negotiation
- Schedules
- Quantity take off
- Property manager
- Expressions
9. Construction Administration
- Markup tool
- BIMx Desktop Viewer
- BIMx docs
- Construction sketches
10. Advanced Collaboration
- Laser scanning
- Modules
- Hotlinks
- Model comparison
11. Experimental
- PARAM-O
- Experimental features









