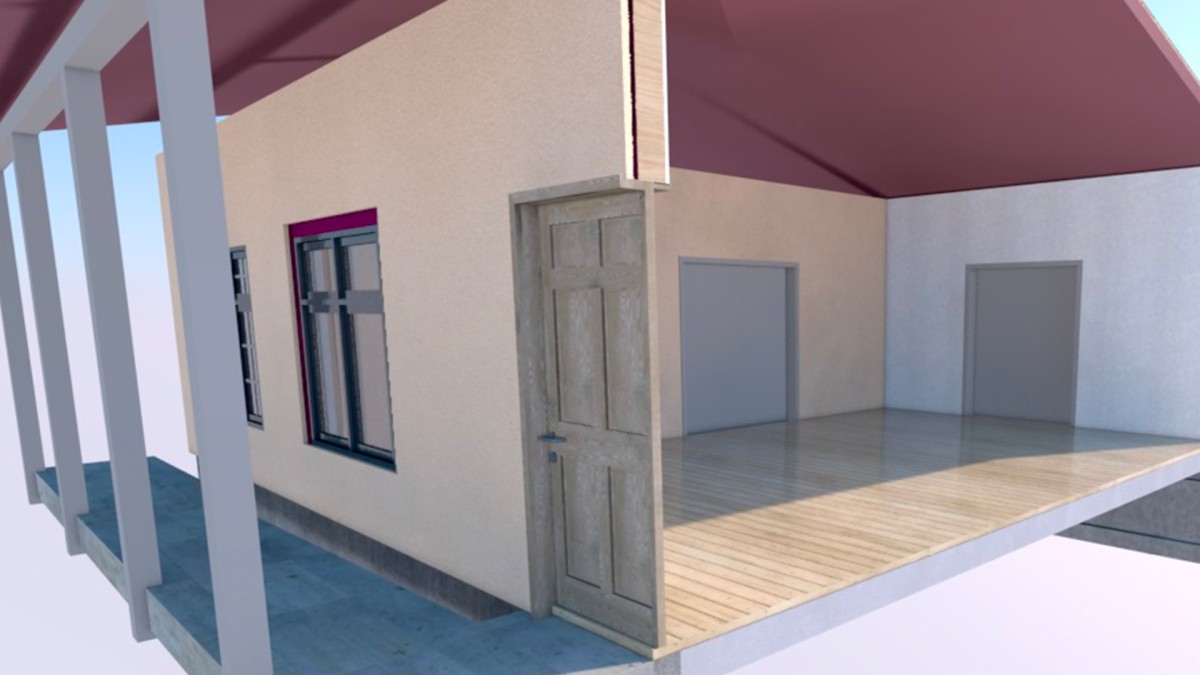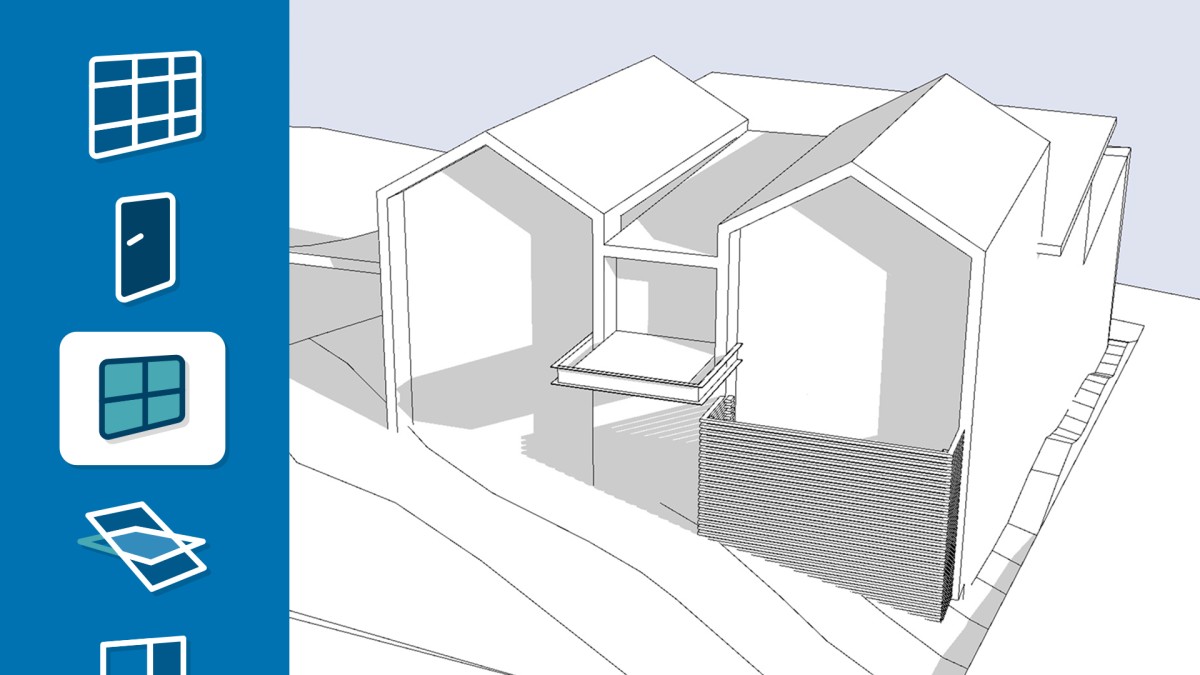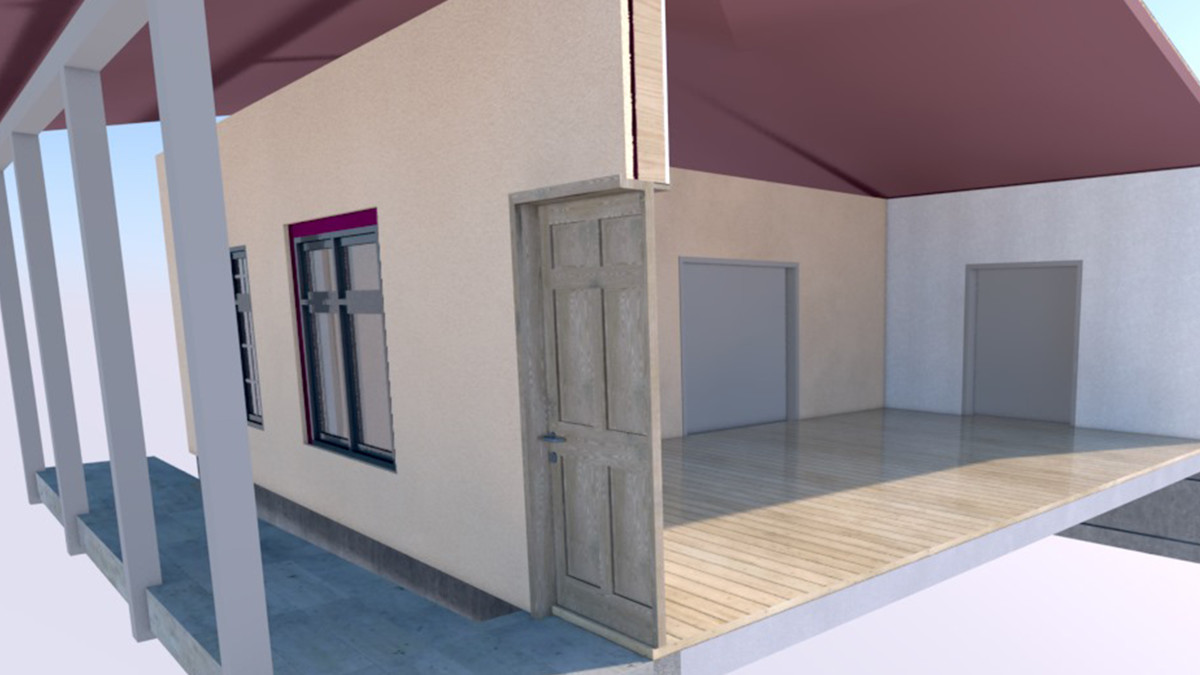Description
In this course, you will :
- learn and practise ARCHICAD BIM Technology (classes taught in International Version - English, with English audio).
- Make an architectural project from beginning to end.
- Produce technical floor plans, sections, and façades.
- Create information, timetables, and a 3D generated model.
Syllabus :
- Basic Concepts, Work Environment and Tools.
- Project Beginning, DWG References, Terrain, Structure.
- Structure, Stairs and Ramps.
- Terrain: Cut and Embankment, Walls, Element Attributes.
- Doors, Windows and 3D Sections.
- View Map and Roof Tool
- Libraries, Bathroom and Kitchen, Equipments, Furniture, Vegetation.
- Texts and Dimensions, Sections and Façades
- Interiors Elevations, Details, Schedules, Layout Books, Publish PDF/DWG.
- 3D Document, Rendering and Sun Study









