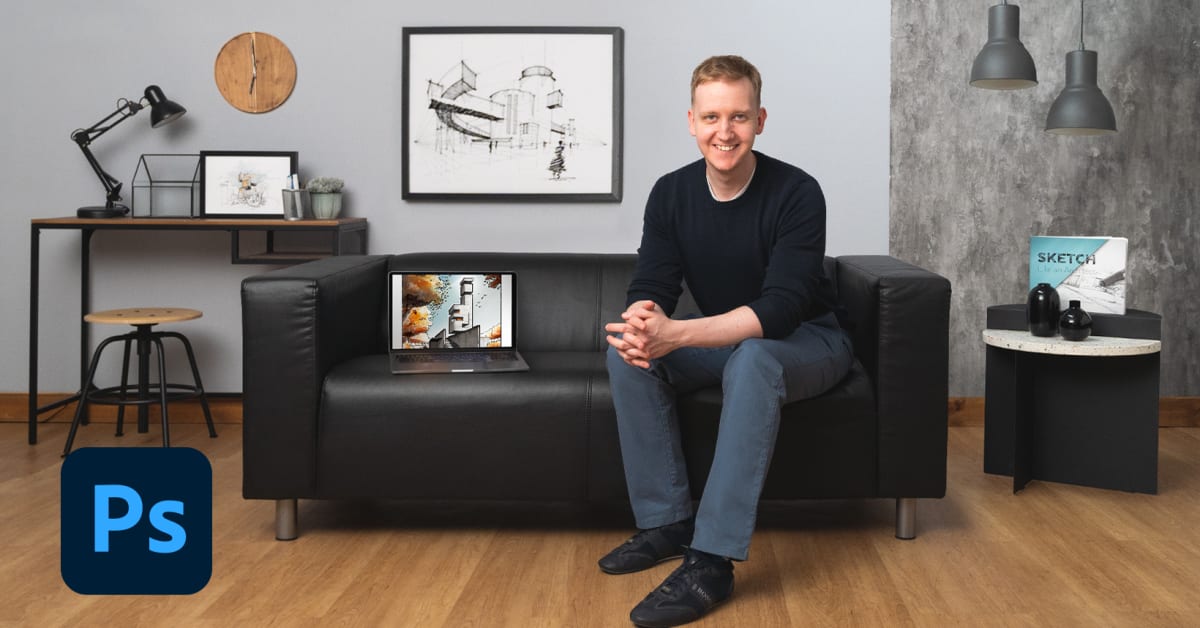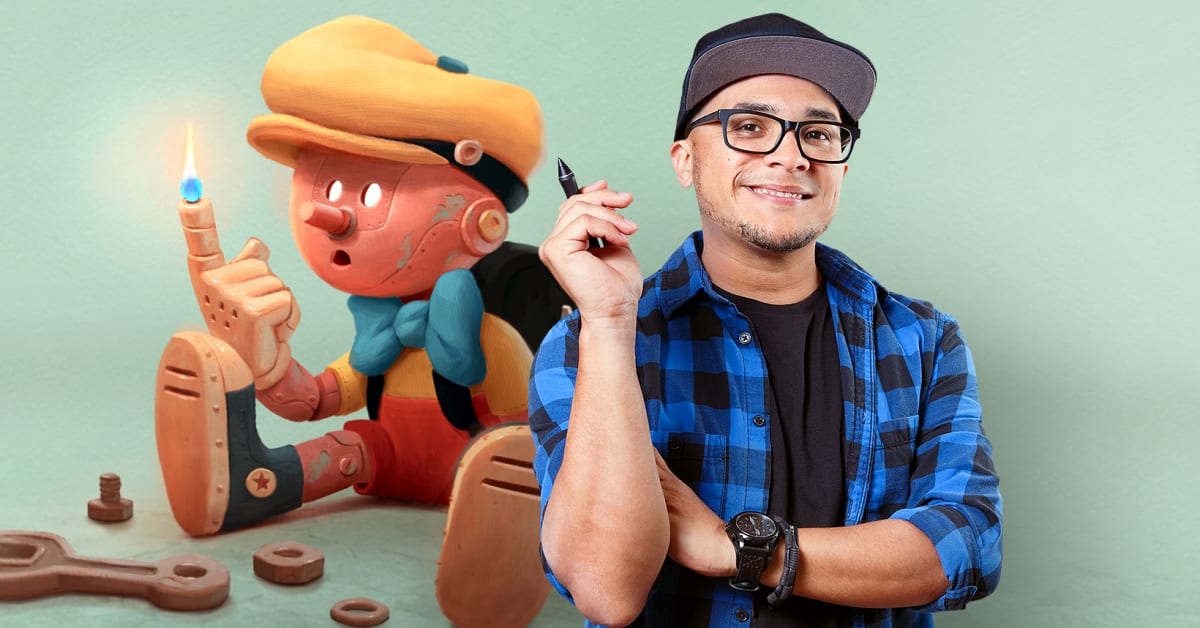Description
In this course, you will :
- David's goal in developing instructional resources on architectural sketching is to assist other architects, designers, and hobby sketchers in using sketching as a tool to better their design process and presentation. David holds a degree in architecture and building engineering from Czech Technical University in Prague and a master's degree in architecture and design from Aalborg University in Aalborg, Denmark. He also works as a featured artist for iPad sketching apps such as Morpholio and ShadowDraw.
Syllabus :
1. The Image-Making Process
- What You Need for the Course
- What Makes a Good Sketch
- Types of Perspective
- Shading in Perspective
- Design Principles and Choice of Sketch
- The Foundations of Color Theory
2. Working on the Artwork
- Creating the Sketch
- The Digital File and Tonal Values
- Textures and Reference Images
- Cleaning up the Sketch in Photoshop
- Adding the Sky
- Adding the Foreground
3. Details and Fine-Tuning
- Coloring the Trees and Vegetation
- Texturing the Architecture
- Shade and Shadows
- The Details in the Foreground
- Final Touches and Export
4. The Finished Artwork
- Analysis of the Artwork
- A Presentation with Photoshop Mock-Ups








